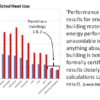4.1 Retrofit Performance Gaps

Main contributors to Module 4 Eric Parks, Andy Simmonds, Tim Martel (modelling), Paul Jennings (air tightness documents), Tina Holt (editing) The key objectives of Module 4 are: to understand in more detail why energy performance gaps occur in many retrofitted (and new) buildings to consider ways to close the energy and comfort gaps in retrofits […]
Footnotes
- https://www.leedsbeckett.ac.uk/-/media/files/research/leeds-sustainability-institute/temple-avenue-project/lsi_tap_part2.pdf
- EXTERNAL WALL INSULATION IN TRADITIONAL BUILDINGS: Case studies of three large-scale projects in the North of England by NDM Heath Ltd published by English Heritage https://historicengland.org.uk/research/results/reports/6941/ExternalWallInsulationinTraditionalBuildings
- https://democracy.gedling.gov.uk/documents/s6421/Warm%20Homes%20on%20Prescription%20Pilot%20-%20Revised%20Private%20Sector%20Housing%20Grants%20and%20Assistance%20Policy%202015.pdf
- https://www.bristol.ac.uk/media-library/sites/geography/migrated/documents/pfrc1006.pdf “Coping with low incomes and cold homes. by CSE and University of Bristol
- Retrofit Revealed, Innovate UK: https://www.ukgbc.org/wp-content/uploads/2018/10/Retrofit-Revealed-The-Retrofit-for-the-Future-projects-data-analysis-report.pdf
- In the worst cases it has been known for occupants to find that after a shallow retrofit they are actually using more energy than before. Research by Jenny Love at Salford University demonstrates that the deeper the retrofit, the less likely this is to happen. Her work involved a modelling a range of retrofit options and a range of ‘energy use behaviour’ options. Her findings showed evidence that: “It is much easier for behaviour change to cause increased energy use if only moderate energy efficient retrofit is undertaken..[However] …if significant improvements in heat loss and system efficiency are undertaken, space heating energy use will reduce irrespective of occupant behaviour”
(Love, J. Mapping the Impact of Changes in Occupant Heating Behaviour on Space Heating Energy Use as a Result of UK Domestic Retrofit. Retrofit Conference, University of Salford, UK, 2012) This publication is no longer available, however the same author has continued their research in this following thesis: Understanding the interaction between occupants, heating systems and building fabric in the context of energy efficient building fabric retrofit in social housing (Love, J. UCL, 2014) - DECC June 2012 Green Deal Impact Assessment, https://researchbriefings.files.parliament.uk/documents/SN05763/SN05763.pdf