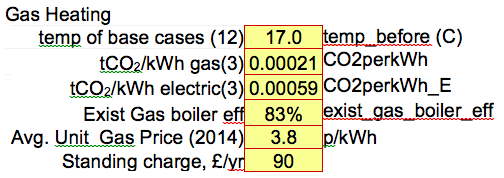4.9 The CLR Model – UK house types
Free PreviewBy the end of this lesson you will have learned:
more about the 3 base case houses modelled for CLR, including:
- Layouts
- Dimensions
- Construction types and condition
1. CLR House Types – Layouts
The three typical house types used for CLR modelling were taken from the larger BRE list shown below, specifically: a detached bungalow, a 3 storey terraced town house and a 2 storey semi-detached house. More house types could be added in the future if useful. These three types have been chosen to represent a broad range of thermal geometries representing ‘easy-’, ‘average-’ and ‘hard-’ to-retrofit building forms.
BRE House Types:
Old 3 storey town house
Modern 3 storey town house
Modern Mid Terr
Period Mid Terr
Large Det House
Large Semi
Modern End Terr
Small Semi
Period End Terr
Small Det House
2 Bed Flat
SemiDet Bungalow
Det Bungalow
1.1 Base case House Type drawings – Bungalow

1.2 Base case House Type drawings – 3 storey town house


1.3 Base case House Type drawings – 2 storey semi-detached

2. CLR House Types – Dimensions and other details

3. Construction types and condition
The house types modelled are based on a series of assumptions about their construction methods, materials and condition. The scenarios have been based on a common method of pre-1960s masonry construction and in a partly ‘improved’ condition chosen to represent a fairly typical and challenging situation for deep retrofit.
Dwellings constructed using other methods and materials may pose easier or harder challenges, but most measures assumed in the CLR course are relevant to all types.
Here are the pre-retrofit (i.e. for the base case) assumptions used as part of the modelling:
Approximate age of house: pre-1960
Wall construction: mixture of masonry cavity (main house walls) and solid masonry for the ‘outshot’ walls relating to the Townhouse. Cavity walls are treated as either unfilled or with CWI installation of poor quality requiring removal. Party walls are solid masonry.
Lintels: single width solid concrete across both leaves and cavity.
Floor construction: The Bungalow basecase has a solid floor. The Townhouse and the semi-detached have suspended timber floors except where there is an outshot which is an area of solid floor.
Ceiling construction: timber attic joists with some (200mm) loft insulation on attic floor, plasterboard ceiling.
Windows & doors:

Airtightness ach @ 50Pa:
Bungalow: 8
Townhouse: 10
Semi: 8
Ventilation: trickle vents and/or draughts, wet room extract fans
Boiler:
Natural gas

Summary
This lesson has listed further details about the 3 base case houses modelled for CLR, including:
- Layouts
- Dimensions
- Construction types and condition