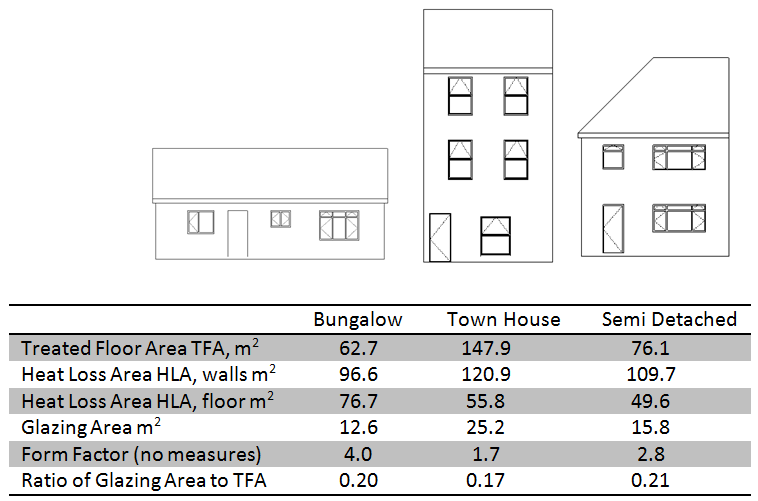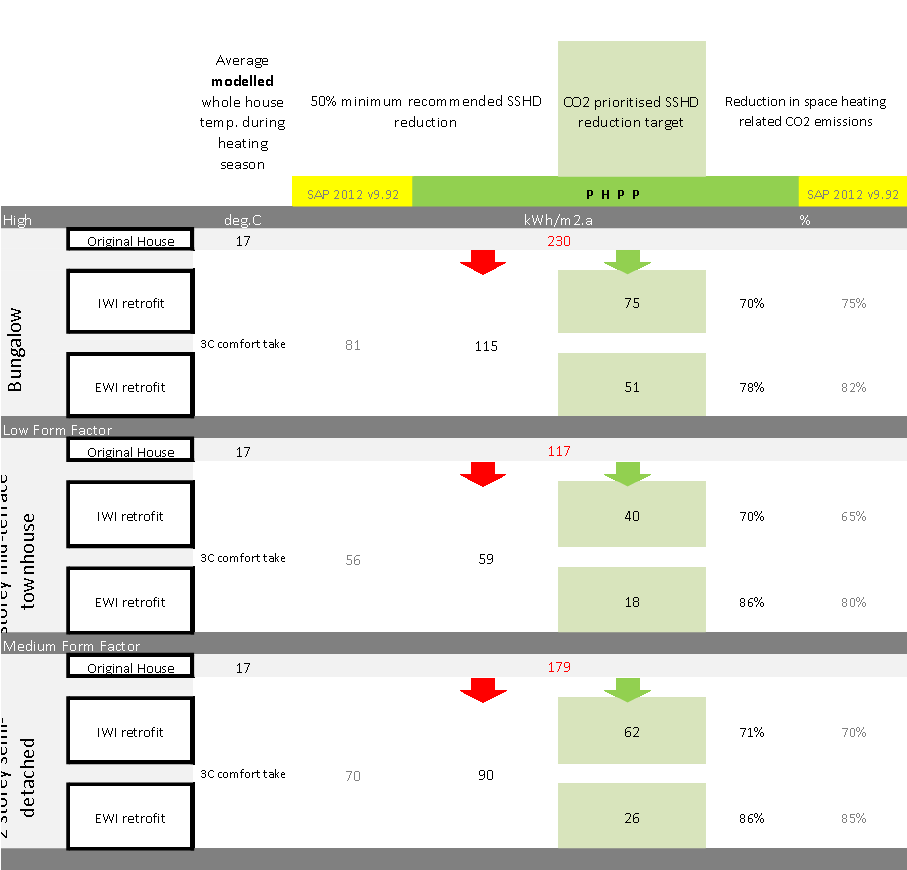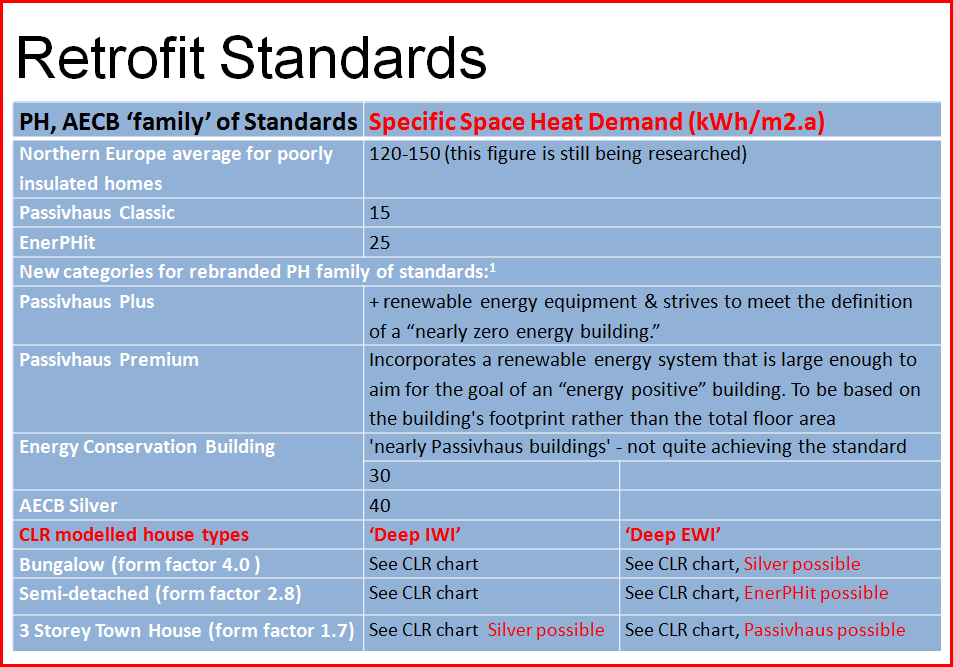4.8 Introduction to 3 CLR Modelled House Types
Free PreviewBy the end of this lesson you will have learned about:
- the background to the CarbonLite Retrofit energy targets
- the 3 modelled house types and their key features
- the tools used in the scenario modelling
- the range of energy targets proposed
1. Background to the CarbonLite Retrofit energy targets
This lesson starts by considering the kind of space heating targets that might be appropriate for different retrofits.
Modelling of 3 common UK house types has been carried out by the CLR team, and the results are explained in Lessons 4.8, 4.9 and 4.10.
Before we look at the results from the 3 modelled house types (before and after retrofit) in detail, here are some key points arising from this work:
Different types of domestic buildings represent different challenges to retrofitters and defining targets (and ultimately standards) should be approached realistically and pragmatically.
Activity:
Make a quick comparison between the bungalow retrofit with the town house retrofit scenarios in section 2 below.
Although not of course the only way to assess the difficulty of a retrofit (!), the geometry of a building (as measured by its ‘form factor’) is a fundamental indicator of the extent of insulation measures required to reduce heat losses for buildings with different geometries. It also offers a useful way of organising the CLR benchmarks and reduction targets.
So form factor is a simple and useful way of comparing between house types – the economics of this is looked at in more detail in Module 8.
For example: because of its lower form factor, it will be easier to reach a lower value for space heating (in kWh per m² per year) in the town house than the bungalow. This will probably also mean that the marginal costs asociated with, for example, the insulation and airtightness measures will be higher for the bungalow. Depending on the project, this might be mitigated by the relatively easier access (single storey) and perhaps a less onerous planning and conservation context.
The space heat demand reductions that CLR outlines are currently only recommended space heating targets, but the AECB is currently working on developing these into a moisture-robust standard for domestic retrofit projects along with plans to incorporate the proposed standard into a self-certification system.
DOWNLOAD A SUMMARY OF THE CLR SPACE HEAT DEMAND TARGETS BELOW:
CLR SSHD-headlines V4d (updated 15.12.20 and now includes EPC bands)
Note: CLR modelled space heat demand for the ‘unimproved’ dwellings used as a baseline for each form factor category has been cross checked with other national modelling results as well as official government measured consumption data. The data has been sense checked against the authors’ own measurements and those of other AECB experts. This provides consistency and a degree of confidence that the category baselines are realistic and meaningful.
The idea behind using 3 very common UK house types is this:
The majority of UK dwellings fit somewhere in the range between the bungalow and the town house examples (see section 2 below). Retrofitters can therefore compare their projects to one or more of the modelled house types (or one with a similar form factor) to get a sense of what they might aim for.
For example: If embarking on a low energy retrofit of a bungalow or a building with a similar form factor to the bungalow, you might aim for a similar space heating target (in kWh/m² per year). However, if working on a town house, you might aim for a lower space heating demand in line with the CLR modelled example for that type.
The targets are further differentiated into two sub categories:
- ‘predominantly external wall insulation (EWI) used’ and
- ‘predominantly internal wall insulation (IWI) used’ (to allow for variations in context, for example architectural character, planning, conservation and other financially insurmountable project-specific limiting factors)
With options for EWI or IWI retrofits across three house types, this currently results in six CLR targets ranging from around 70% to almost 90% reduction in space heating, depending on the house type. Alternatively an existing standard such as AECB Silver or EnerPHit may be seen as appropriate and adopted as the project target.
The current CLR guidance for a ‘backstop’ or ‘minimum recommended’ level is simply a 50% reduction in space heating energy from each house type’s benchmark. However we anticipate that many AECB members will be more likely aiming for the more ambitious ‘CO2 prioritised’ targets.
As more of the the additional currently unvalued benefits of deeper retrofit are recognised, property owners are likely to increasly be open to these more ambitious retrofit targets.
More significant would be if UK policies are put in place to support energy efficiency in new and existing buildings (as currently required to satisfy the EPBD NZEB (EU Directive).
You can read more about EPBD & NZEB, here‘s a good summary:
http://www.eceee.org/policy-areas/Buildings/nearly-zero-energy-buildings
Here’s the link to download the UK’s report on meeting the 2013 deadlines for upgrading building regs to cost optimal energy performance (clicking on this link should download the file): http://ec.europa.eu/energy/sites/ener/files/documents/2013_uk_cost-optimal_2013_en.zip
Also see the UK’s most recent National Energy Efficiency Action Plan from April 2014, which notably included the subsequently scrapped zero carbon homes standard among its policy commitments.
https://www.gov.uk/government/publications/the-uks-national-energy-efficiency-action-plan-and-building-renovation-strategy
European Commission report on member states’ progress in delivering NZEB: http://eur-lex.europa.eu/legal-content/EN/TXT/PDF/?uri=CELEX:52013DC0483R(01)&from=EN
Other information:
- In Module 8, the financial performance of a fairly large number of whole house retrofit scenarios (for the same 3 house types) is considered.
- CLR accepts that retrofitters will be balancing the cost against performance on each individual project – the energy targets set are called ‘CO2 prioritised’ in the course material. A second set of less ambitious energy targets – notionally called ‘Cost Prioritised’ are used to illustrate solutions for each house type, at around the minimum 50% reduction mark.
It is crucial to understand that any space heat demand or energy efficiency and comfort targets or standards form only part of the CLR self-certification of retrofit projects – where the focus is on energy and moisture robustness.
2. The 3 modelled house types and their key features
In the table below, some key dimensions of each of the 3 modelled house types are listed.

Activity:
Thinking about a house or project of your own, which of the above house types does it most closely resemble? Or does it share similarities with 2 of the above?
Can you calculate its form factor, and how does that compare with the 3 examples above?
3. Tools used in the Scenario Modelling
AECB used PHPP to carry out its scenario modelling. PHPP is a proven and reliable modelling tool, because it allows the user to specify factors ignored or set as default in simpler models. Some of these factors (e.g. the exact performance of windows) can take a major toll on energy performance, leading to a big performance gap.
For those interested to explore these differences in more detail this is a useful starting point: ‘Projecting Energy Use and CO2 Emissions from Low Energy Buildings’ http://www.aecb.net/publications/projecting-energy-use-and-co2-emissions-from-low-energy-buildings/
By using PHPP analysis, THERM (thermal bridge calculation software), and by allowing for a realistic level of ‘comfort take’ on the part of the occupants after retrofit, the modelling goes a great deal further than the familiar SAP and RdSAP approximations for retrofit, and as such we believe gives a much more realistic estimate of the kind of real life savings that could be anticipated, providing more confidence to retrofitters and customers alike.
The energy modelling is based on a number of assumptions, including:
- The average whole house temperature during the heating season (pre-retrofit) is 17°C .
- The average whole house temperature during the heating season (post-retrofit) is 20°C (i.e. the occupants are enjoying increased comfort at the expense of some energy savings).
What if I use SAP rather than PHPP?
- The space heat demand figures have been produced using both PHPP and (full) SAP in order to give users of both software packages a familiarity with the discrepancies arising between the two (see section 4 below).
- A report by Alan Pither on this SAP – PHPP comparison exercise is available here: S1 Final_Methodology used for the SAP assessment _UploadReady
- Tthe AECB maintains a background level of error checking and further development of this work: as and when required any significant results will be fed back into the CLR course material.
4. The range of energy targets proposed (for the 3 house types)
While the features of the 3 house types modelled are covered in more detail in the next 2 lessons, the headline results for specific space heating demand (SSHD) before and after retrofit are summarised house by house and in the table below.
Remember, all results assume a pre-retrofit house temperature of 17°C and a post-retrofit temperature of 20°C.
4.1 The bungalow
- The original house before retrofit has a PHPP modelled SSHD of 230 kWh/m².a
- So the minimum or “backstop” energy target would be 50% of this: 115 kWh/m².a
- The model calculated “CO2 prioritised” retrofit using IWI as 75 kWh/m².a (a 70% reduction)
- The model calculated “CO2 prioritised” retrofit using EWI as 51 kWh/m².a (a 78% reduction)
For comparison, using SAP instead:
- The original house before retrofit has a SAP modelled SSHD of 162 kWh/m².a
- A minimum or “backstop” energy target would therefore be 50% of this: 81 kWh/m².a
- The model calculated “CO2 prioritised” retrofit using IWI to give a 75% reduction
- The model calculated “CO2 prioritised” retrofit using EWI to give an 82% reduction
4.2 The town house
- The original house before retrofit has a PHPP modelled SSHD of 117 kWh/m².a
- So the minimum or “backstop” energy target would be 59 kWh/m².a (a 50% reduction)
- The model calculated “CO2 prioritised” retrofit using IWI as 40 kWh/m².a (a 70% reduction)
- The model calculated “CO2 prioritised” retrofit using EWI as 18 kWh/m².a (an 86% reduction)
For comparison, using SAP instead:
- The original house before retrofit has a SAP modelled SSHD of 112 kWh/m².a
- A minimum or “backstop” energy target would therefore be 56 kWh/m².a (a 50% reduction)
- The model calculated “CO2 prioritised” retrofit using IWI to give a 65% reduction
- The model calculated “CO2 prioritised” retrofit using EWI to give an 80% reduction
4.3 The semi-detached house
- The original house before retrofit has a PHPP modelled SSHD of 179 kWh/m².a
- So the minimum or “backstop” energy target would be 90 kWh/m².a (a 50% reduction)
- The model calculated “CO2 prioritised” retrofit using IWI as 62 kWh/m².a (a 71% reduction)
- The model calculated “CO2 prioritised” retrofit using EWI as 26 kWh/m².a (an 86% reduction)
For comparison, using SAP instead:
- The original house before retrofit has a SAP modelled SSHD of 140 kWh/m².a
- A minimum or “backstop” energy target would therefore be 70 kWh/m².a (a 50% reduction)
- The model calculated “CO2 prioritised” retrofit using IWI to give a 70% reduction
- The model calculated “CO2 prioritised” retrofit using EWI to give an 85% reduction
4.4 Comparison table
The key figures listed above are brought together in the table below so that the 3 house types can be compared pre-retrofit, and with IWI or EWI retrofits. Some SAP figures are given to compare with the PHPP figures. Please refer to the latest (2020) key figures, these now include EPC bands.
- The numbers in red (above and in the table below) are the CLR calculated typical specific space heat demand figures for the three typical house types in the un-retrofitted state i.e. the benchmarks for each category.
- The black figures under the red arrows figures are exactly half these, i.e. they represent the minimum recommended CLR post-retrofit specific space heat demand reduction of 50%.
- The numbers in the green boxes are the targets, notionally termed ‘CO2 prioritised’ specific space heat demand figures that CLR energy and cost-benefit calculations have suggested as a financially attractive way for the UK to meet climate change obligations, reduce fuel poverty and NHS costs, whilst building owners and the State benefit from a range of valuable co-benefits (more on this in Section 8).
- The grey numbers (above and in the table below) are taken from SAP.

The challenge for retrofitters is:
- to use robust investment appraisal methods that aim for suitable targets, and
- to choose the most effective strategies possible within the limitations presented in each project
For projects that are not identical with one of the three representative house types but fall between these in form factors, a chart of SSHD targets by form factor has been drawn up to refer to (see Section 4). To check the design heat demand of their retrofitted project, retrofitters can use PHPP or SAP, together with a set of the thermal bridge calculations that the AECB is making available through this programme.
This information may be used to help guide the development of a whole house retrofit plan, though it is important to remember that they are no more than ‘example scenarios’ and it is up to individuals to assess appropriate use for informing specific projects’ retrofit measures.
We think the recommendations represent realistic levels of ambition that remain challenging and ambitious, yet recognise the very real challenges of retrofitting buildings of different shapes and construction types. Following any future feedback these figures may be refined or altered.
Activity:
Thinking about your house / project (as in the previous activity), what SSHD target might you aim for, using the table and numbers in the section above as a guide?
- Are you going for IWI, EWI or a mixture?
- Are you likely to use SAP or PHPP for your calculations?
- Roughly what specific space heating demand (SSHD) are you aiming for? (And is this based on SAP or PHPP?)
- Will the % carbon reductions be similar to the % space heating reductions (or will they differ due to a change in fuel choice? How?)
How does CarbonLite fit with other energy standards?
The CarbonLite Programme takes a holistic approach that embraces energy saving, health and comfort standards, and moisture safety. It is also compatible with a number of other energy standards, some of which may aim for especially ambitious levels of energy saving. A range of available standards is shown in the table below.

Combining the figures from the CLR table above and the Energy Standards table directly above, we can see that there is some overlap:
- For the town house with deep IWI retrofit (40 kWh/m².a), an AECB Silver target (of 40 kWh/m².a) is achievable, based on the modelled assumptions used.
- For the bungalow with deep EWI retrofit (51 kWh/m².a), the AECB Silver target may also be achievable or nearly so.
- For the semi with deep EWI retrofit (26 kWh/m².a), the EnerPHit target (of 25 kWh/m².a) is achievable.
- For the town house with deep EWI retrofit (18 kWh/m².a), the Passivhaus target (of 15 kWh/m².a) may be achievable.
In general, aiming for a higher level of energy efficiency than the targets in CLR may improve the comfort still further.
However, energy targets must not be the only focus – crucially, attention must also be paid to moisture safety (see Module 5) – an issue that is not addressed in “energy-only” standards.
Summary
This lesson has covered:
- the background to the CarbonLite Retrofit energy targets
- the 3 modelled house types and their key features
- the tools used in the scenario modelling
- the range of energy targets proposed